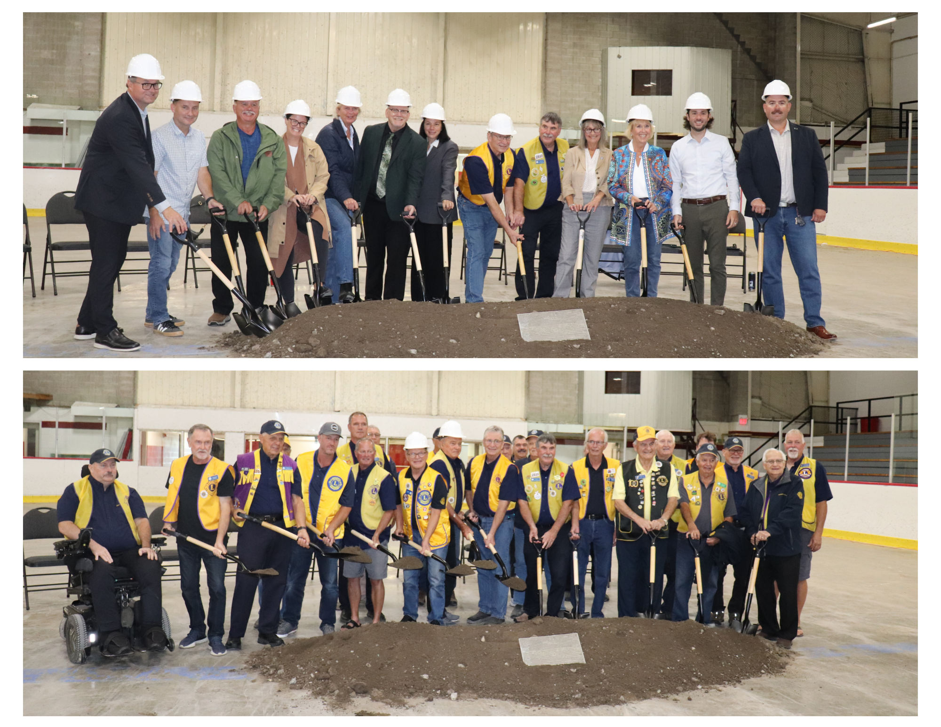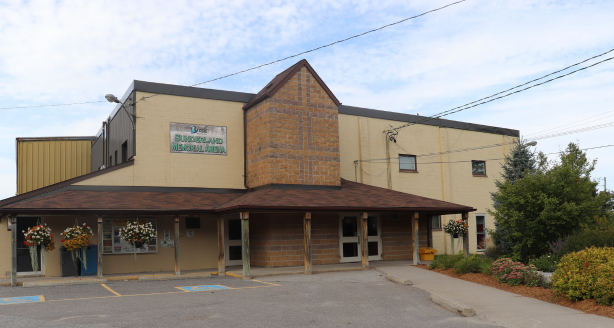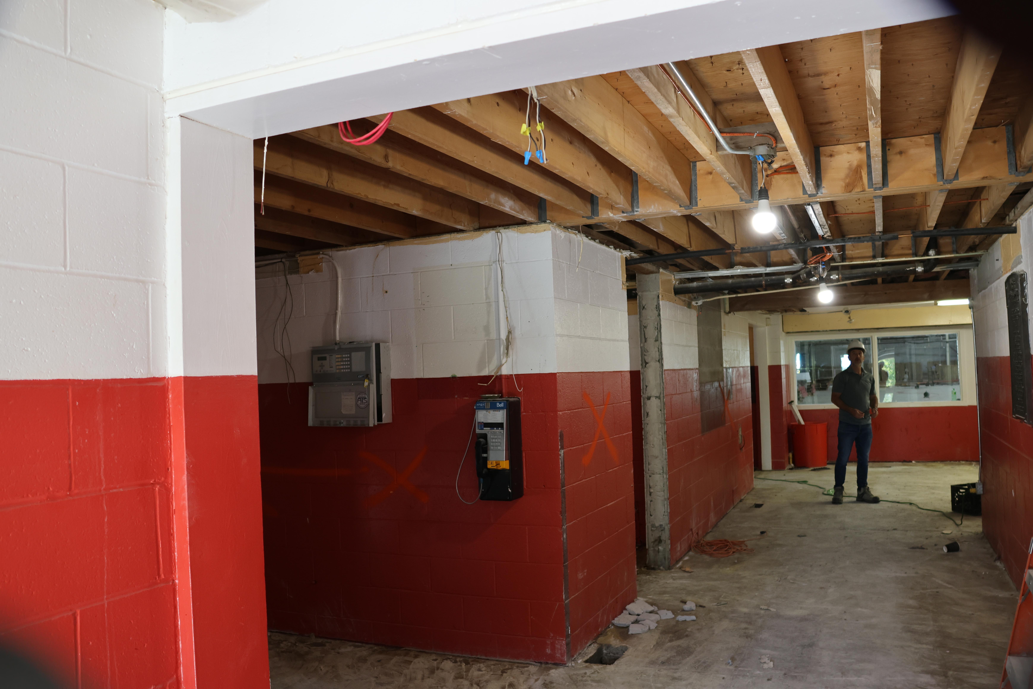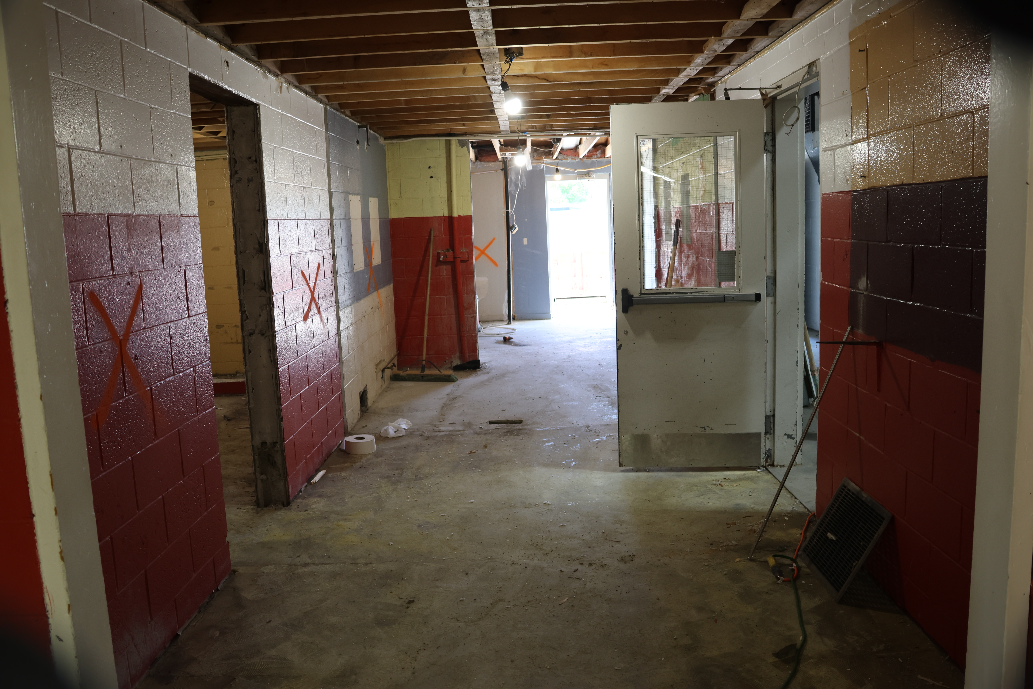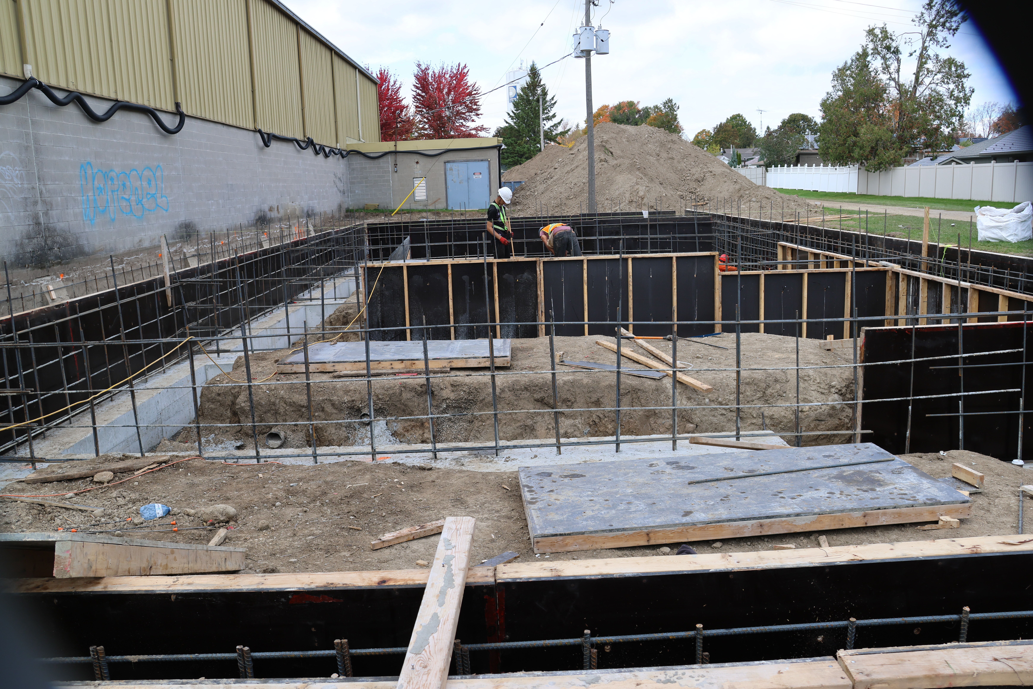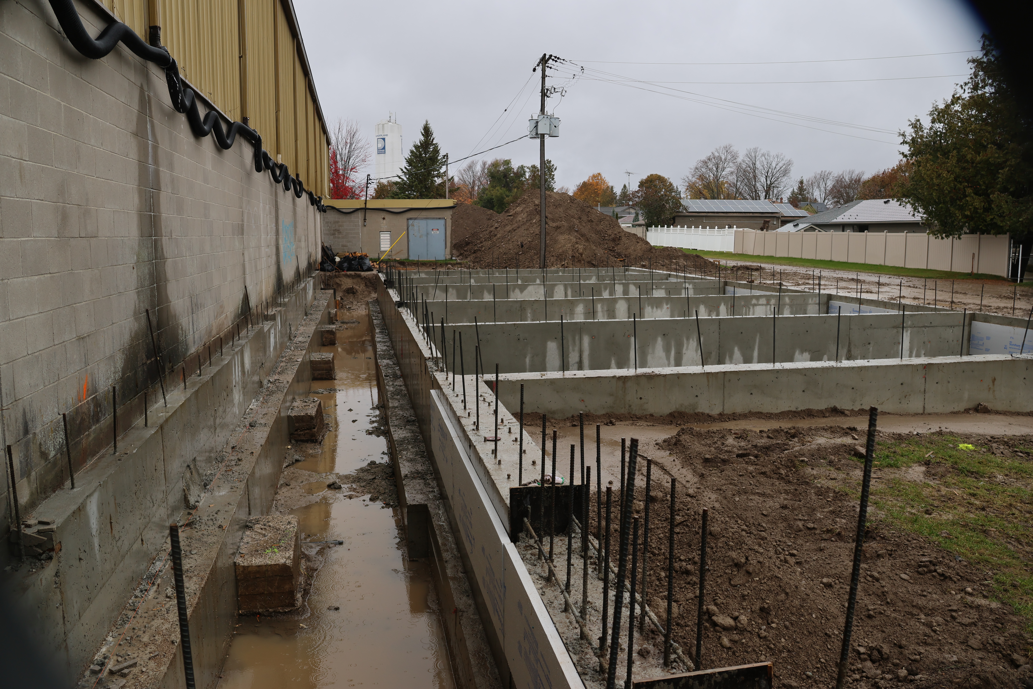Arena
This project will significantly renovate the Sunderland Memorial Arena and create a modern facility that includes:
- Accessible ice surface 78 x190
- 6 Dressing rooms, 2 fully accessible
- 2 New referee dressing rooms
- Assessable viewing area in upstairs community centre
- Updated Ice Plant
- Revitalized reception area / lobby
- Brand new boards, glass and netting
- And much more
Accessibility
The renovated Sunderland Memorial Arena will be significantly more accessible: the design includes a widened ice surface (78 × 190 ft) with barrier-free access, six new dressing rooms (at least two of which are fully accessible) and upgraded lobby and community-centre spaces with automatic and wide doors. These improvements align with the Township of Brock’s broader accessibility goals under its multi-year accessibility plan, ensuring amenities such as universal washrooms, barrier-free washrooms, accessible viewing areas, and accessible change-room showers. Importantly, the renovations are explicitly designed to accommodate sledge hockey by creating fully accessible dressing rooms and ice access for athletes with mobility impairments. Sledge hockey (also known as para-hockey) is a version of the sport played by athletes seated on sledges, and having an arena specifically designed to support these requirements will make the facility more inclusive and help promote adaptive sport participation in the community.
