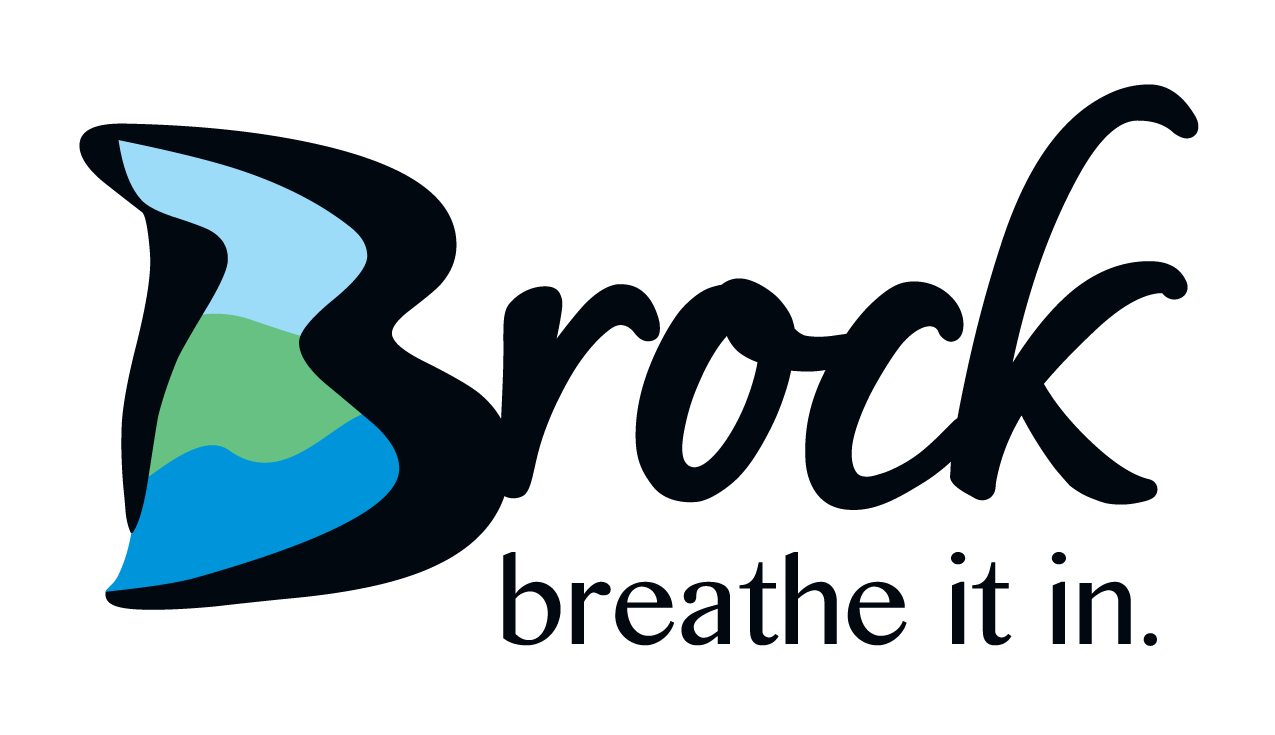Building permits are required for all new single family dwellings.
Forms you may need to submit with your application and drawings:
- Complete Application Checklist
- Applicable Law Checklist
- Schedule 1 (both for the house and duct design)
- Energy Efficiency Design Summary - Prescriptive Energy
- Efficiency Design Summary - Performance
- Alternative Solutions Application
- Letter of Authorization Form
- Permit Extension Application Form
Information you’ll need to provide with these forms:
- Site plan indicating location on the lot of the proposed building, including setbacks to property lines and grading plan approved by the developer’s engineer if within a subdivision or urban area.
- Construction plans including structural and architectural details
- Roof truss drawings, stamped by an engineer and marked reviewed by your designer
- Heat loss and duct design
- Septic system design and permit (if applicable)
- Clearance from the Conservation Authority if you plan to build in a regulated area
- An entrance Permit from our Public Works Department, Durham Region, or MTO
- A water and sewer connection permit from Durham Region Public Works (if applicable)
- Well report (if applicable)
- Plumber licence information
- Grading Plans for all new homes in a Residential Zone
Development Charges are applicable for most new home construction.
